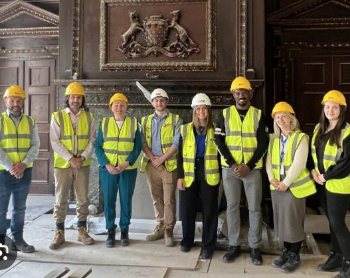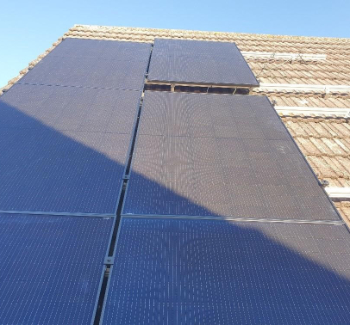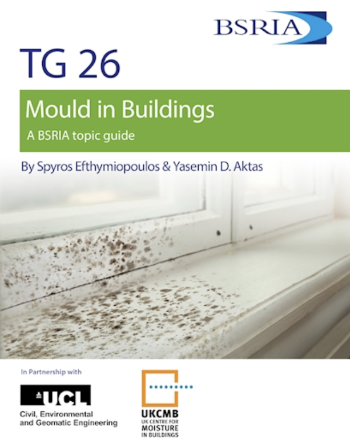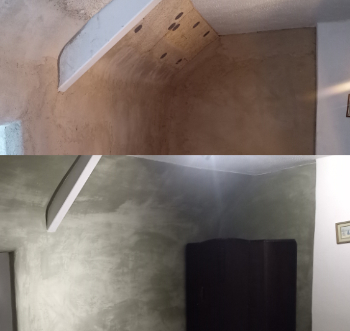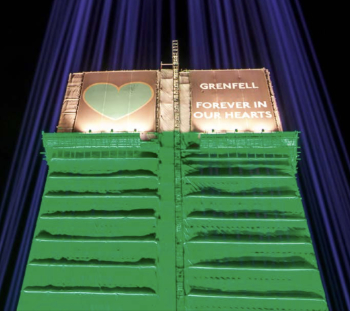Floor spring
Floor springs, relate to door closing systems, also known as door closers or floor door hinges, as opposed to sprung floors which refers to floor systems that are designed to absorb shock and used for example in dance halls (see article sprung floor)
A floor spring is defined in the Guild of Architectural Ironmongers publication 'Glossary of architectural hardware terms.' as 'A hydraulic unit fitted to doors with heavier duty requirements. They are used in place of the more standard face fixed door closing device. They are set into the floor underneath the door and are covered by a metal cover plate, made in either stainless steel or brass finish. They can close the door in either single or double action and can also be held open electro-magnetically as an integral part of the unit.
[edit] Related articles on Designing Buildings
Featured articles and news
A New Year, a new look for BSRIA
As phase 1 of the BSRIA Living Laboratory is completed.
A must-attend event for the architecture industry.
Caroline Gumble to step down as CIOB CEO in 2025
After transformative tenure take on a leadership role within the engineering sector.
RIDDOR and the provisional statistics for 2023 / 2024
Work related deaths; over 50 percent from constructuon and 50 percent recorded as fall from height.
Solar PV company fined for health and safety failure
Work at height not properly planned and failure to take suitable steps to prevent a fall.
The term value when assessing the viability of developments
Consultation on the compulsory purchase process, compensation reforms and potential removal of hope value.
Trees are part of the history of how places have developed.
The increasing costs of repair and remediation
Highlighted by regulator of social housing, as acceleration plan continues.
Free topic guide on mould in buildings
The new TG 26/2024 published by BSRIA.
Greater control for LAs over private rental selective licensing
A brief explanation of changes with the NRLA response.
Practice costs for architectural technologists
Salary standards and working out what you’re worth.
The Health and Safety Executive at 50
And over 200 years of Operational Safety and Health.
Thermal imaging surveys a brief intro
Thermal Imaging of Buildings; a pocket guide BG 72/2017.
Internally insulating a historical building
An experimental DIY approach using mineral thermal lime plaster.
Tree species selection for green infrastructure: A guide for specifiers.
The future of the Grenfell Tower site
Principles, promises, recommendations and a decision expected in February 2025.









